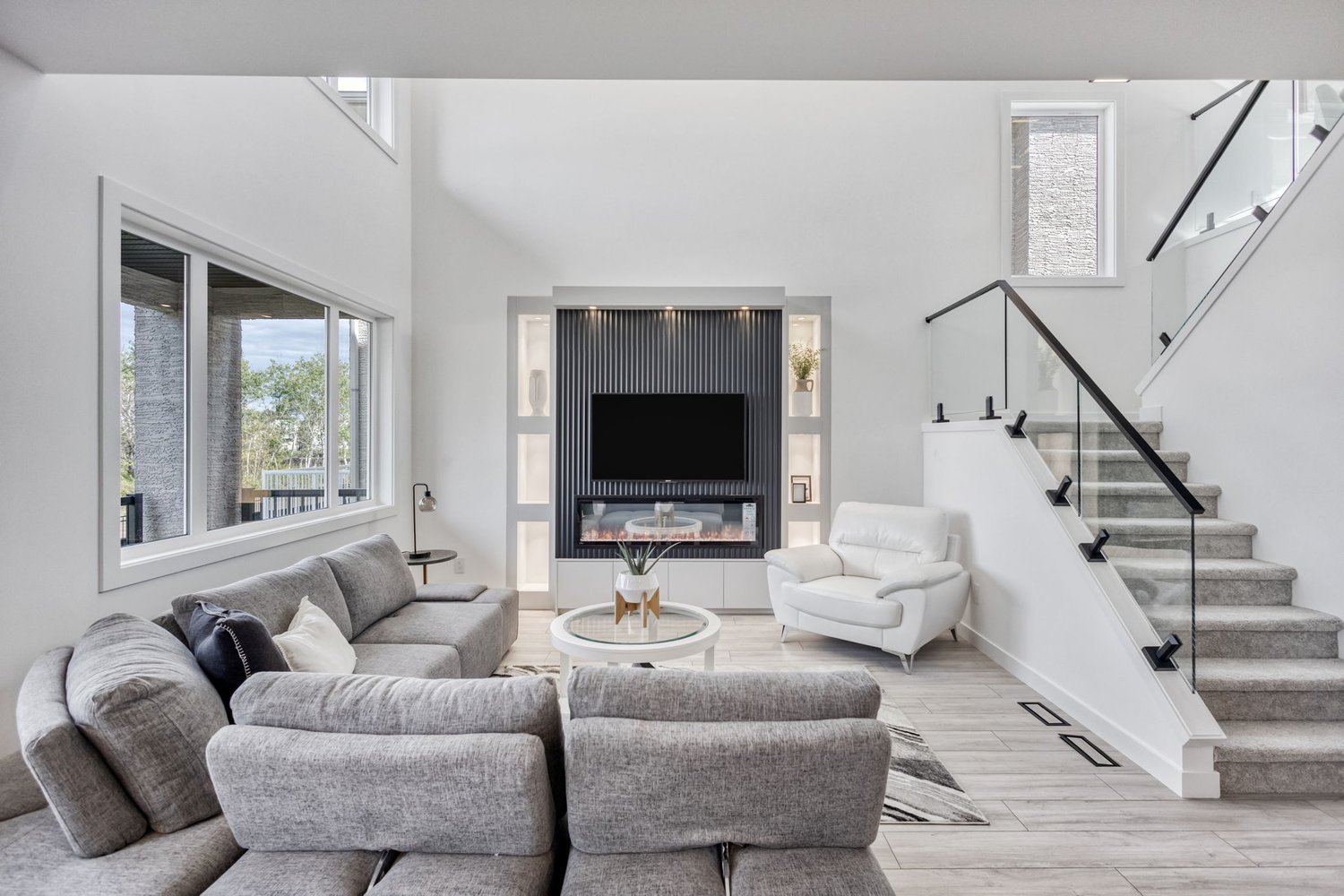
the fairview
The Fairview family are some our most popular plans, these plans can be built across different price points and lot sizes.
fairview a - 4 Bed | 3 Bath | 2270 SqftThe Fairview A is a spacious two-storey that offers an open concept floor plan. With a large foyer, main-level bedroom and bathroom, open-to-above ceilings in the living room, spacious kitchen & dining area with large windows offering maximum natural light.
Upgrades in this plan can include a spice kitchen, making entertaining a breeze! Side Door entry is also an additional upgrade for optimum convenience. Other upgrades are available as well, reach out to get the full list.
The upper-level features a lovely primary suite including a large walk-in closet and five-piece ensuite as well as two additional well-sized bedrooms, a shared four-piece bath, laundry room, plus a highly sought after flex/loft space!
fairview b - 4 bed | 3 bath | 2378 sqftThe Fairview B like the A plan is a spacious two-storey that offers an open concept floor plan. While also boasting a large foyer, open-to-above living room, spacious kitchen & dining area with large windows offering maximum natural light.
Upgrades in this plan can include a spice kitchen, making entertaining a breeze! Side Door entry is also an additional upgrade for optimum convenience. Other upgrades are available as well, reach out to get the full list.
The upper-level features a lovely primary suite including a large walk-in closet and five-piece ensuite as well as two additional well-sized bedrooms, a shared four-piece bath, laundry room, plus a highly sought after flex/loft space!
fairview C - 4 bed | 3 bath | 2061 sqftThis popular Fairview C plan offers a fantastic use of space and offers incredible value. The curb appeal is 10 on 10 with elegant stucco and stone exterior, and luxurious finishing.
This home features a spacious foyer with a main floor bedroom and full bath. The great room boasts 18-foot ceilings, large windows, and trendy laminate flooring. The kitchen is a dream with beautiful cabinetry, quartz countertops, and a large breakfast bar island, while the separate spice kitchen (optional upgrade) is perfect for cooking and entertaining.
Upstairs, the primary suite includes a large walk-in closet, a luxurious ensuite, and private access to a covered balcony (optional upgrade). Two additional bedrooms and a four-piece bathroom offer ample space. A second-floor laundry and versatile loft complete this well-designed home.
fairview D - 4 bed | 3 bath | 2700 sqftThe highly sought-after Fairview D plan with a triple garage offers top-of-the-line finishes and upgrades. The curb appeal is 10 on 10 on spacious lots.
This home features a spacious foyer with a main floor bedroom and full bath. The great room boasts 18-foot ceilings, large windows, and trendy laminate flooring. The kitchen is a dream with beautiful cabinetry, quartz countertops, and a large breakfast bar island, while the separate spice kitchen (optional upgrade) is perfect for cooking and entertaining.
Upstairs, the primary suite includes a large walk-in closet, a luxurious ensuite, and private access to a covered balcony (optional upgrade). Two additional bedrooms and a four-piece bathroom offer ample space. A second-floor laundry and versatile loft complete this well-designed home.
CONTACT US FOR MORE INFO 🡒



