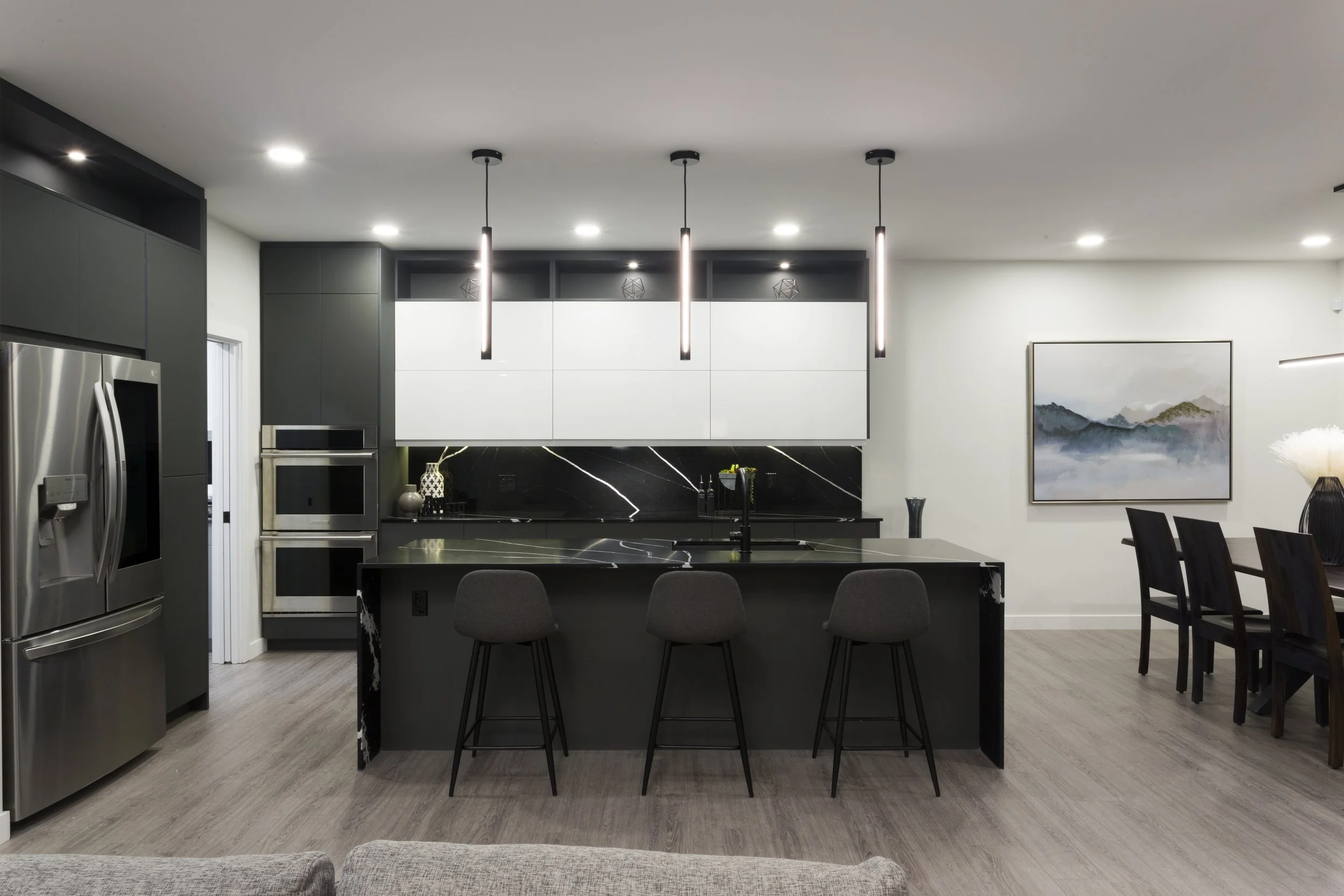
the mckinley
The Hillcrest is a family-friendly plan with upgrades options galore.
The hillcrest a - 4 Bed | 3 Bath | 1919 SqftThe Hillcrest B offers impressive open-concept living with open-to-above ceilings, and a main-floor full bath. The contemporary kitchen boasts custom cabinetry, quartz countertops, a tiled backsplash, and a large island with a breakfast bar, opening to the dining area with four-panel patio doors for abundant natural light.
Upstairs, you'll retreat to the enormous primary suite, complete with a large walk-in closet and a spacious 5-piece ensuite featuring a tiled shower and double under-mounted sinks. Two additional large bedrooms, a four-piece bath, a second-floor laundry room, and a upper-loft space perfect as a secondary seating area.
The hillcrest b - 4 bed | 3 bath | 1949 sqftThe Hillcrest B offers impressive open-concept living with open-to-above ceilings, and a main-floor full bath. A well-sized fourth bedroom and a bonus living room provide flexibility. The contemporary kitchen boasts custom cabinetry, quartz countertops, a tiled backsplash, and a large island with a breakfast bar, opening to the dining area with four-panel patio doors for abundant natural light.
Upstairs, you'll retreat to the enormous primary suite, complete with a large walk-in closet and a spacious 5-piece ensuite featuring a tiled shower and double under-mounted sinks. Two additional large bedrooms, a 4-piece bath, and a second-floor laundry room with an optional sink complete the upper level.
CONTACT US FOR MORE INFO 🡒

