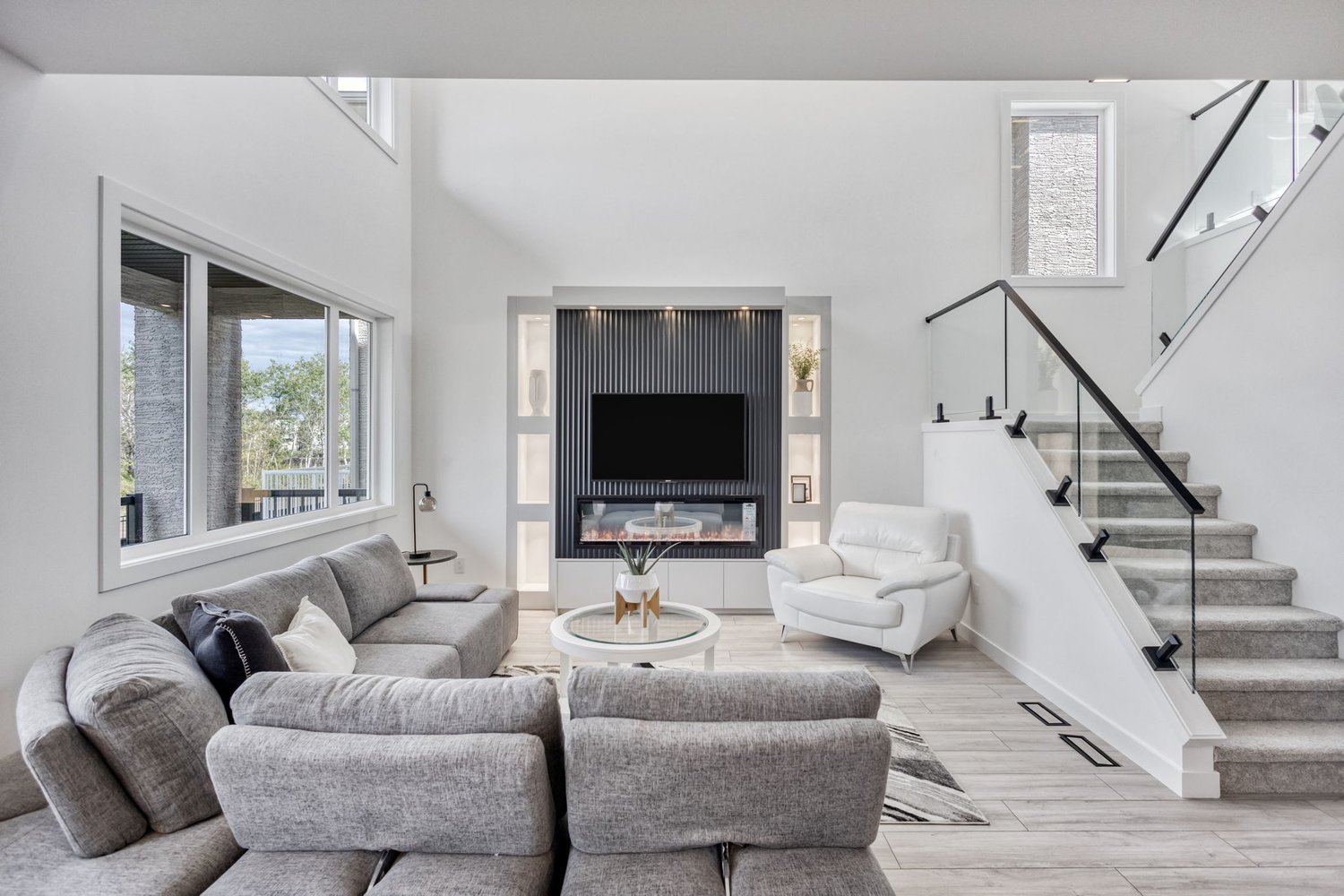
the thomas
The Thomas A & B are a budget-friendly plan that can be expanded and upgraded.
thomas a - 4 Bed | 2.5 Bath | 1673 SqftThe Thomas A has an amazing layout with a main floor large bedroom and full 4-piece bathroom with optional side-door entry.
The great room is an open into the spacious dining area with large patio doors and the intelligently-designed kitchen, that maximizes every square inch. The kitchen is large, and offers beautiful cabinetry, quartz countertops, and breakfast bar with ample seating, and a large corner pantry.
The second-floor primary bedroom is pure luxury with a walk-in closet and 4-piece ensuite bathroom. Rounding out the second floor are two additional large bedrooms, a large full bathroom, convenient second floor laundry room, and a multi-use loft space – perfect for TV, gaming, or home office.
thomas b - 4 bed | 3 bath | 1897 sqftWow guests in the spacious foyer at the front entrance with the Thomas B, but when you’re coming home with the groceries, you’ll love the convenient access directly from the double car garage.
This plan has an amazing layout with a main floor large bedroom and full 4-piece bathroom with optional side-door entry. The great room is an open into the spacious dining area and the intelligently-designed kitchen, that maximizes every square inch. The kitchen is large, and offers beautiful cabinetry, quartz countertops, kitchen island, and a large corner pantry.
The second floor primary bedroom is pure luxury with a walk-in closet and 4-piece ensuite bathroom. The two additional large bedrooms share their own large full bathroom. The upstairs laundry room is roomy and conveniently tucked away.
CONTACT US FOR MORE INFO 🡒

