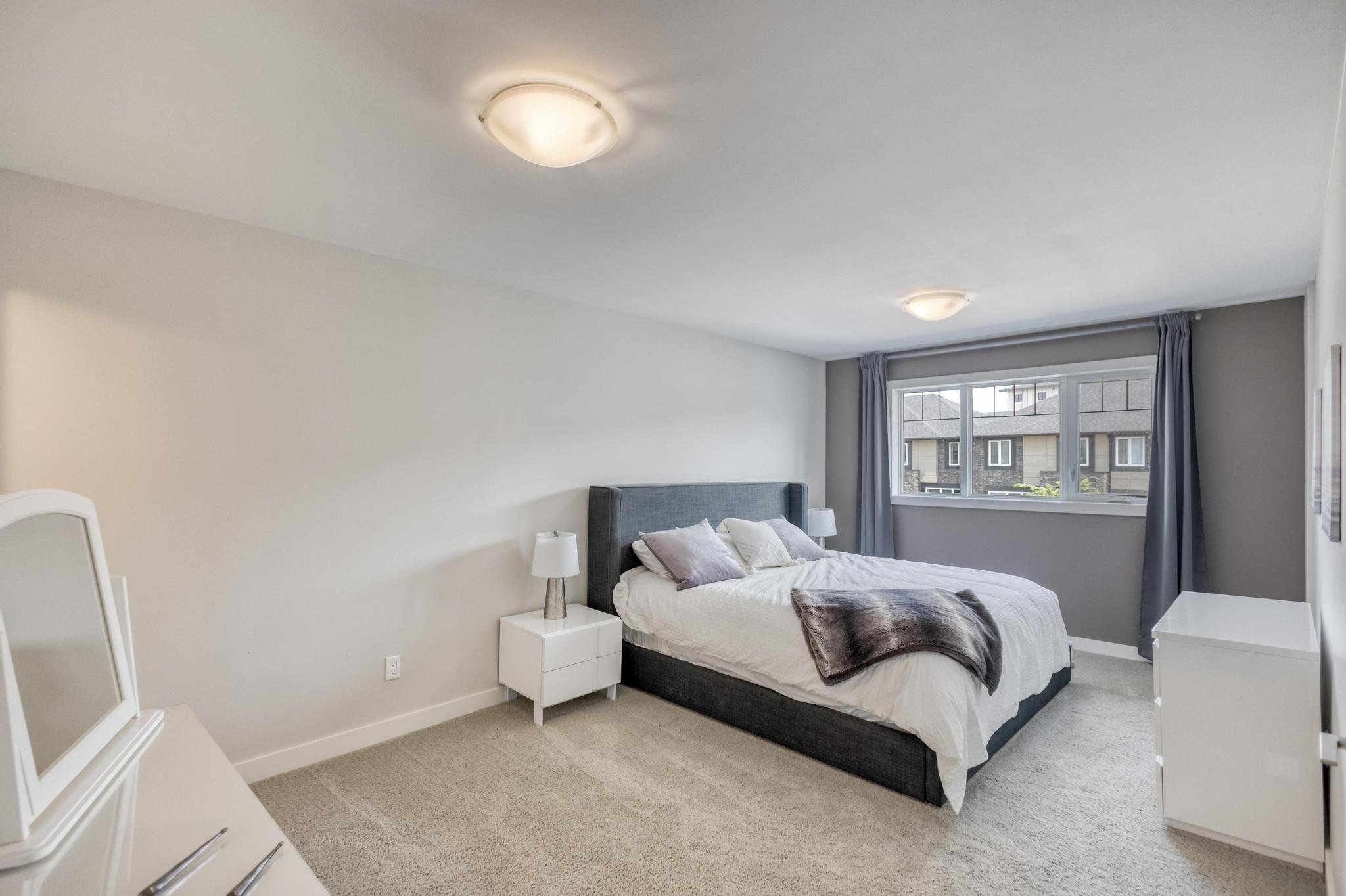Bridgwater Centre398 Park West Drive
$454,9001402 Sqft UP | 420 SQFT DOwn2 bed | 2.5 bathWALKOUT BASEMENT WITH BALCONYATTACHED SINGLE GARAGE + extra large driveway (fits 4 cars)ELECTRIC FIREPLACEcondo fees: $327.88/MONTHtaxes: 4,196.02/yearPets allowedPossession: FLEXIBLE
FOR SALE!Stunning walkout home in Bridgwater Centre with incredibly rare finds and easy walking access to the daily necessities.
This open concept home is situated on a walkout lot and features a main-level balcony, two pristine executive primary suites – each with their own bathrooms and walk-in closets and incredible prairie sunsets.
Welcome to Bridgwater Centre, the hub of Bridgwater, and it’s growing rapidly! Currently offering dining, shopping, fitness, medical and more, all within walking distance of adjacent areas.
398 Park West Drive is a meticulously well-maintained 1400’ sqft two-storey home offering the best of townhouse condo living in Bridgwater.
As you walk through the main entrance, you are greeted by a bright and modern design with an open-concept living room, kitchen, and dining room on an east-to-west facing lot with large windows welcoming an abundance of natural light with west exposure lake views.
During the colder months, you’ll love the convenience of the fully insulated, drywalled and painted attached garage. The extra large driveway can fit four cars.
The eat-in-kitchen features a breakfast bar island, stainless steel appliances, quartz countertops, tile backsplash with a recent added 2022 Fridge.
Adjacent to the kitchen is the living room featuring an cozy electric fireplace to keep you warm during the cold Winnipeg winters. Unwind after a long day by stepping out on your balcony with lake views and prairie sunsets.
The dining area sits adjacent to the living room and kitchen. The main level is completed with a convenient two-piece bathroom.
Head upstairs and you’ll find two pristine executive primary suites, each with their own walk-in-closet and ensuite bathrooms, an incredibly rare find! Whether you’re hosting guests, renting out the room, or simply wanting your own bathroom – this space is perfect for you. One bedroom is completed with a three-piece bathroom while the other has a four-piece. A laundry area completes the upper level.
In the fully-finished walkout basement, you will find a large rec area and additional storage space in the utility room. You have easy access to the spacious backyard with access to the walking paths where you can conveniently head out for a walk or bike ride.
You won’t want to miss this home, reach out now for a showing.
Additional Important Features Includes: Seller is willing to negotiate the King size bed in east bedroom and sectional in basement. Electric fireplace is tile facing, built in 2014 by A&S Homes, and five parking spots (one indoor and four outdoor).
Inclusions: Alarm, blinds, dishwasher, dryer, microwave, fridge, TV wall mount, washer, and window coverings.
INFORMATION DEEMED RELIABLE BUT NOT GUARANTEED. ALL MEASUREMENTS APPROXimate. Request more information 🡒






























